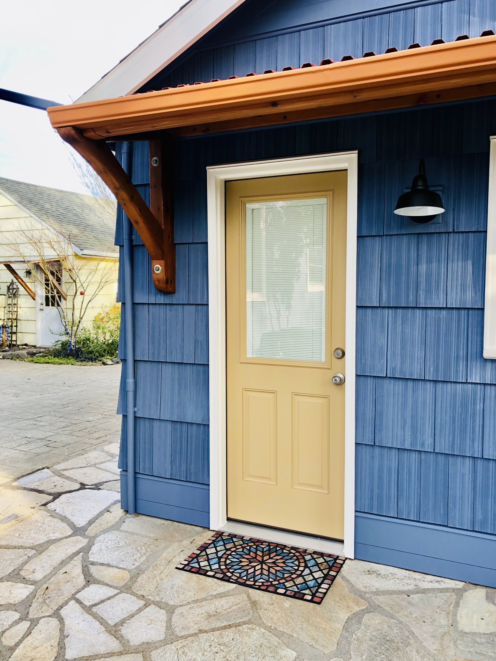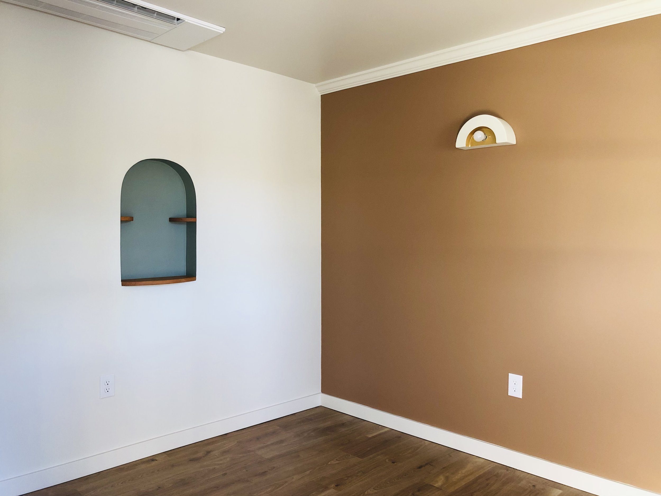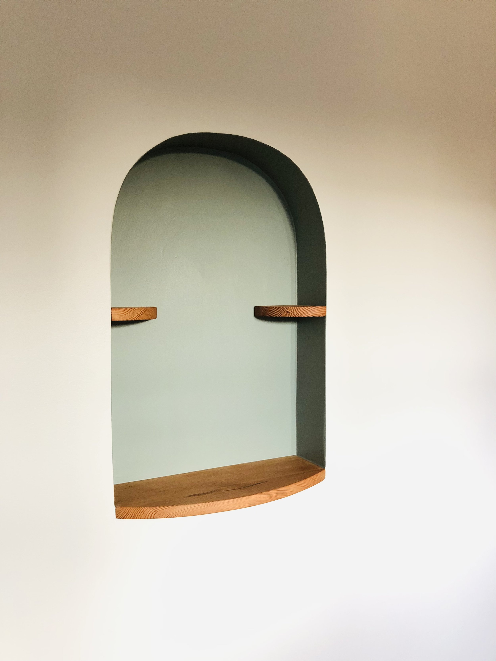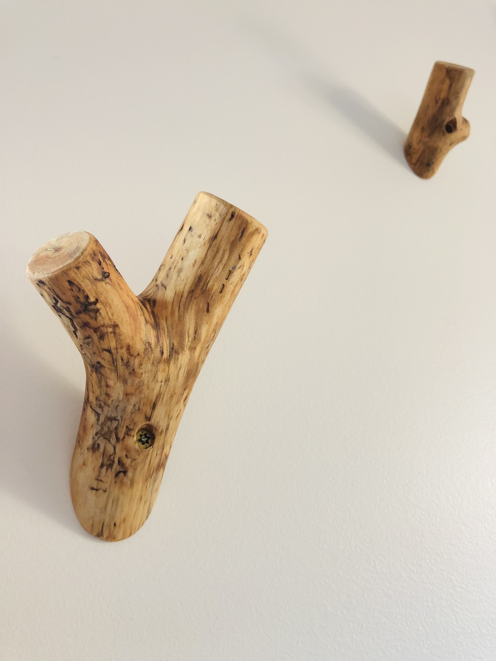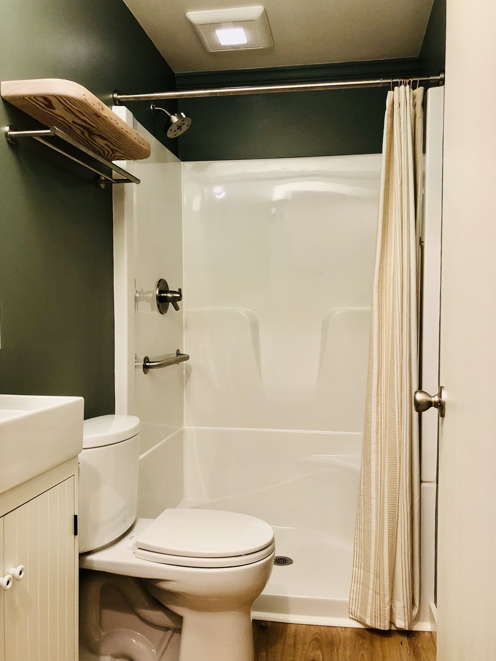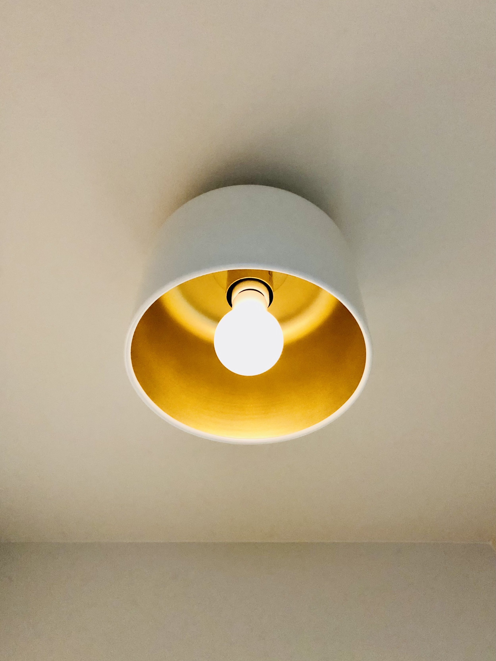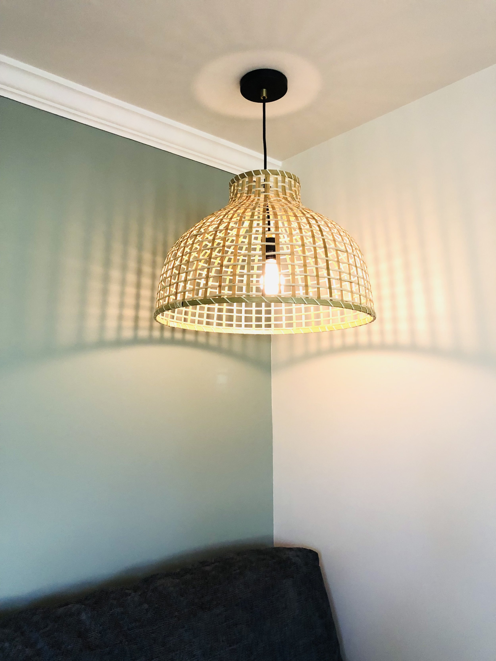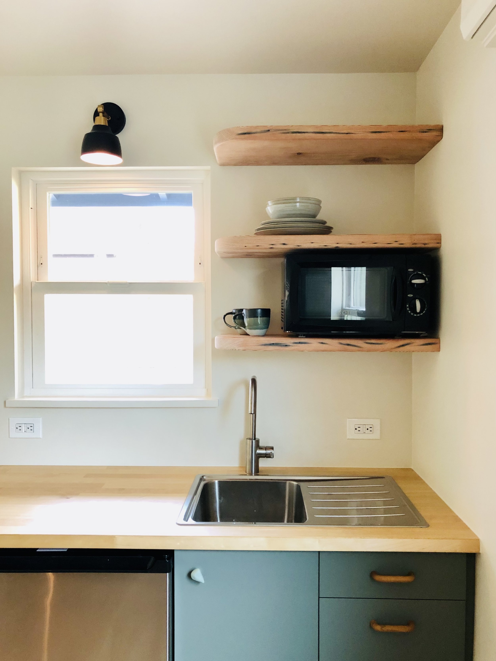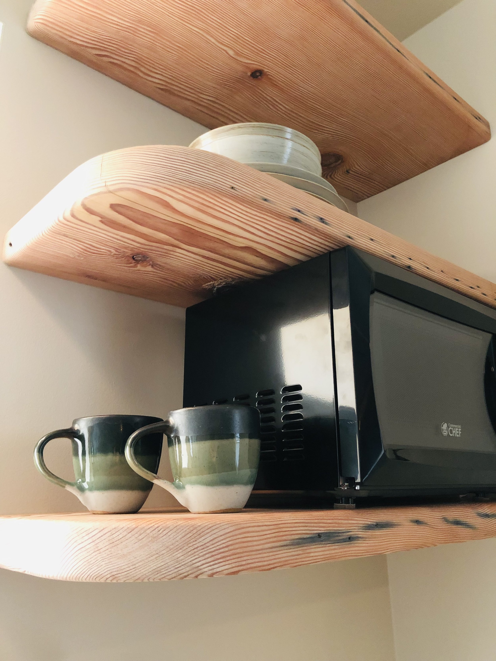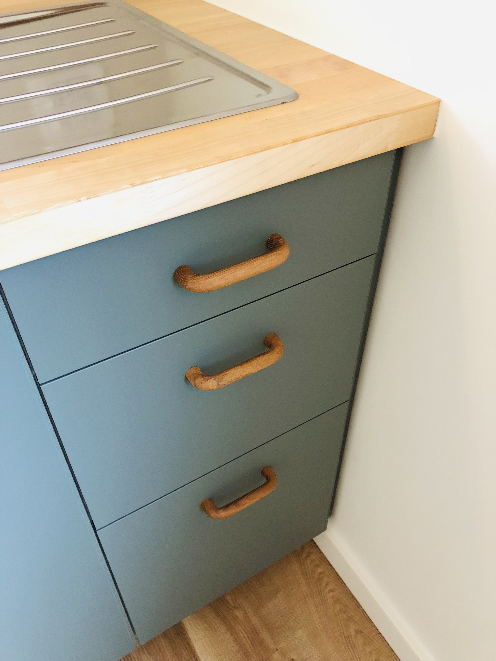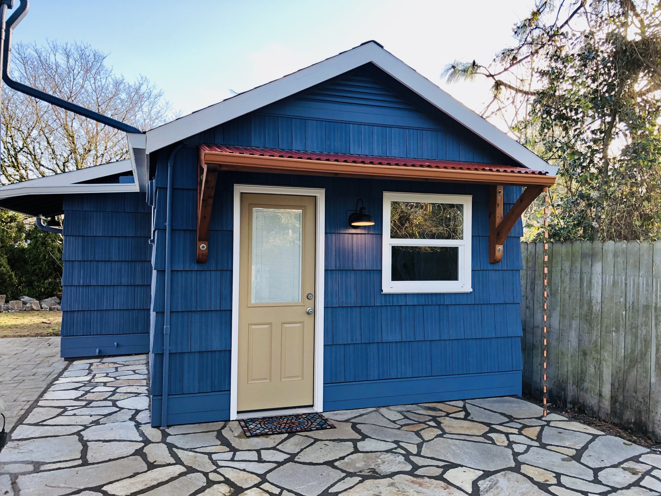Woodstock ADU
MISSION: From an existing detached garage used primarily for storage, create a multi-functional living space including overnight guest quarters, a treatment room for the client’s professional healing work, and a shared bathroom in between.
SOLUTIONS: Maintain the general footprint and structure, but push a couple of exterior walls out a bit and relocate doors and windows for a new interior layout; create a dedicated, covered entrance to the professional space from the driveway and a separate, more private entrance to the guest quarters from the backyard; dial in the client’s needs so as to make the most use of limited space as possible; use soft, natural tones and materials throughout for a serene, retreat-like vibe.



