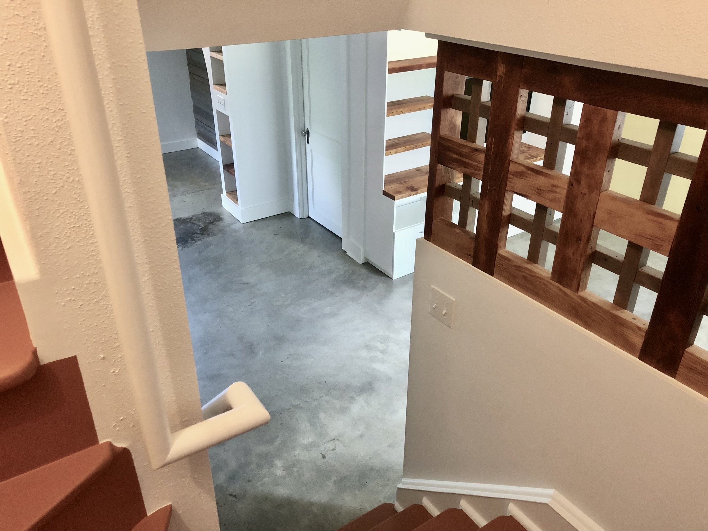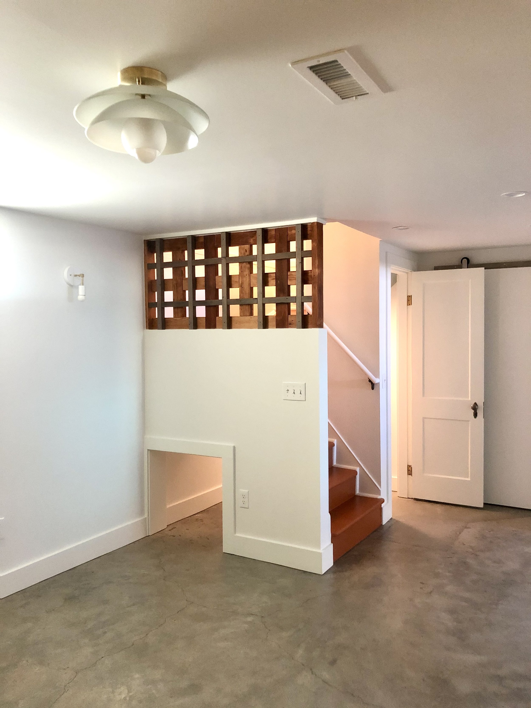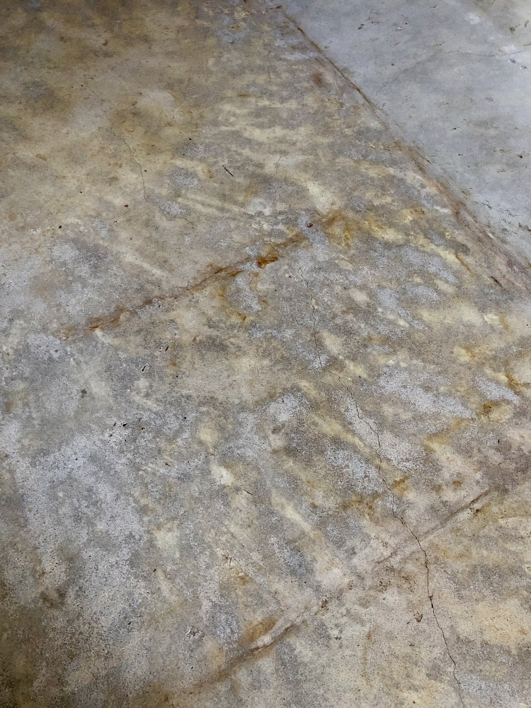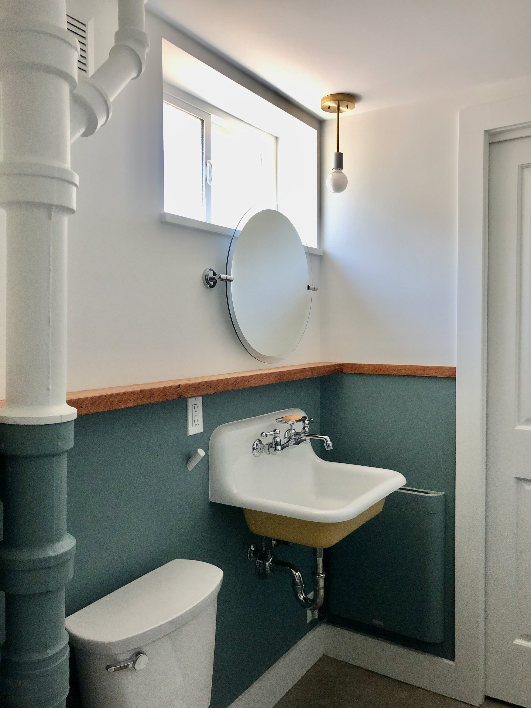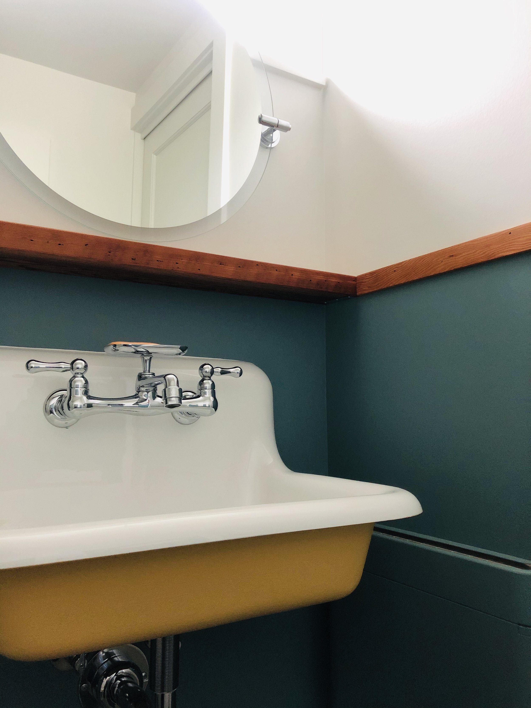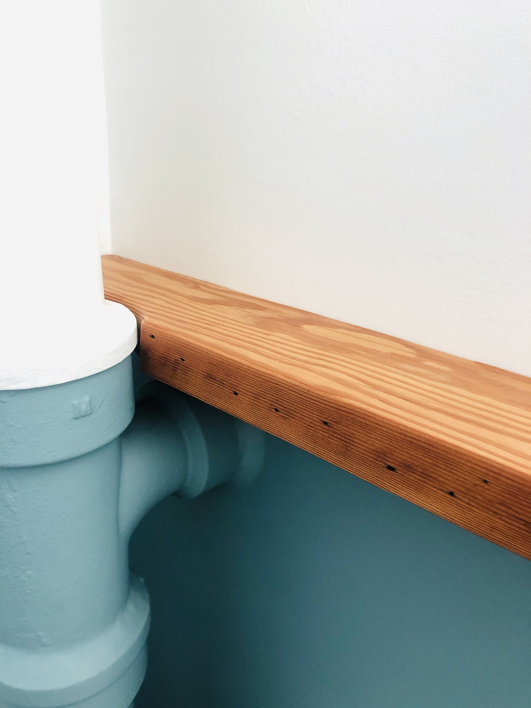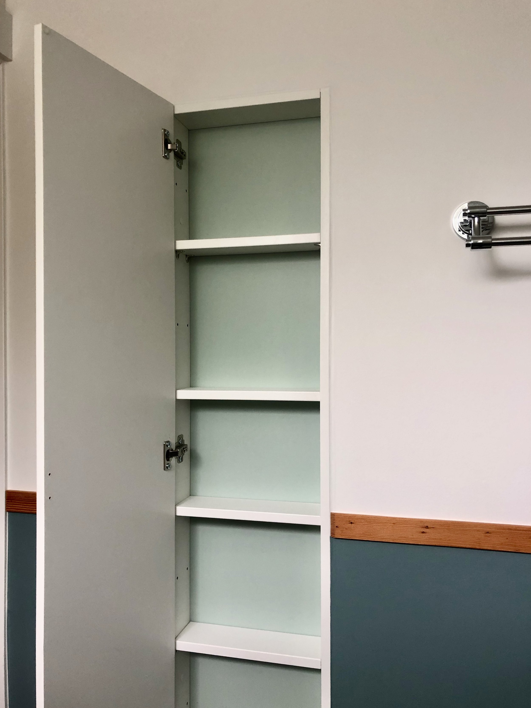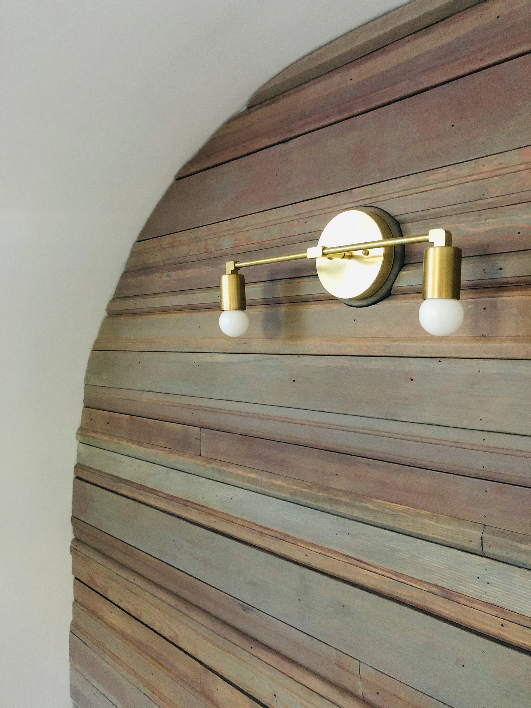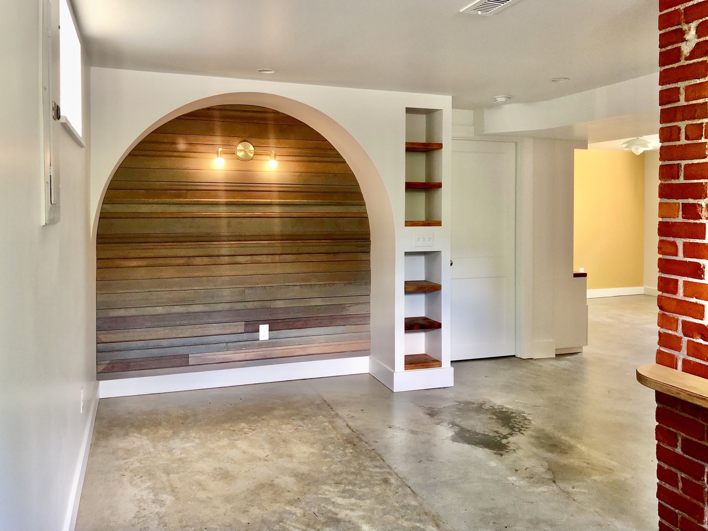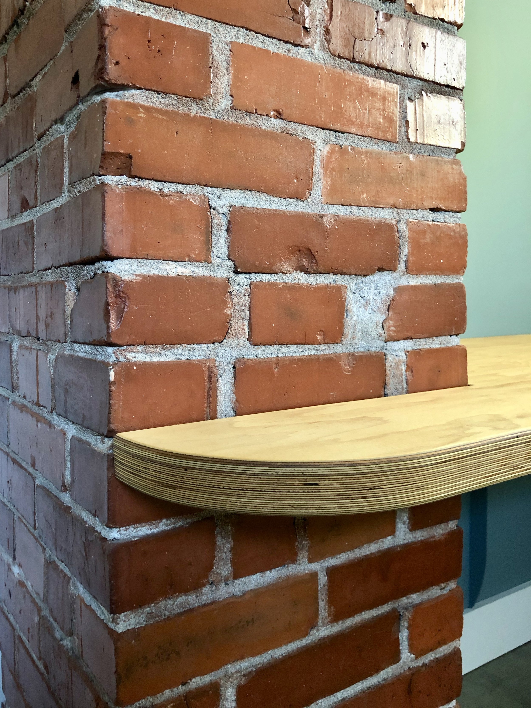Arbor Lodge Basement
MISSION: To make use of a dingy, barely-partially-finished basement and almost double the functional living space of this home by adding a 2nd full bathroom, home office, and family/guest room combo.
SOLUTIONS: Move the furnace and water heater from the center of the basement to a dedicated utility/storage room in one corner and divide the rest of the floor plan up to meet the needs listed above; take clients up on the creative license offered to have fun with built-in elements and recycled materials; make the overall space practically unrecognizable from its previous version!









